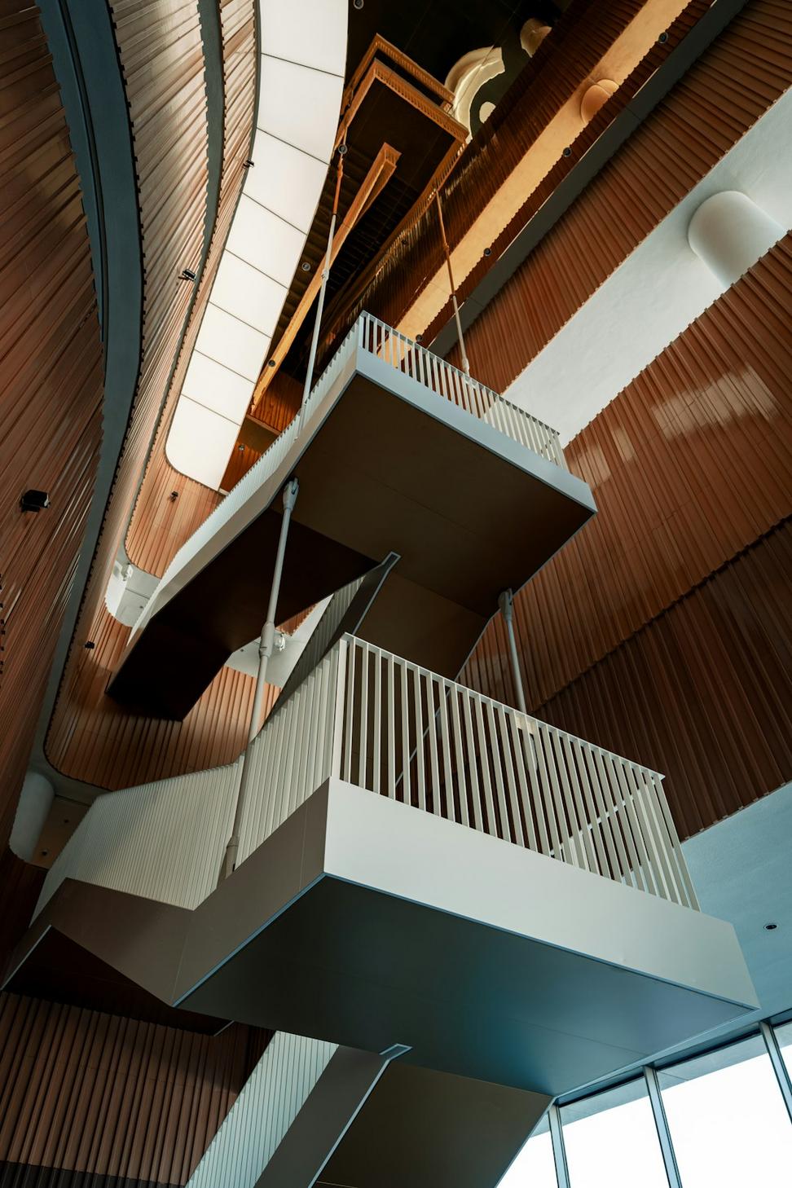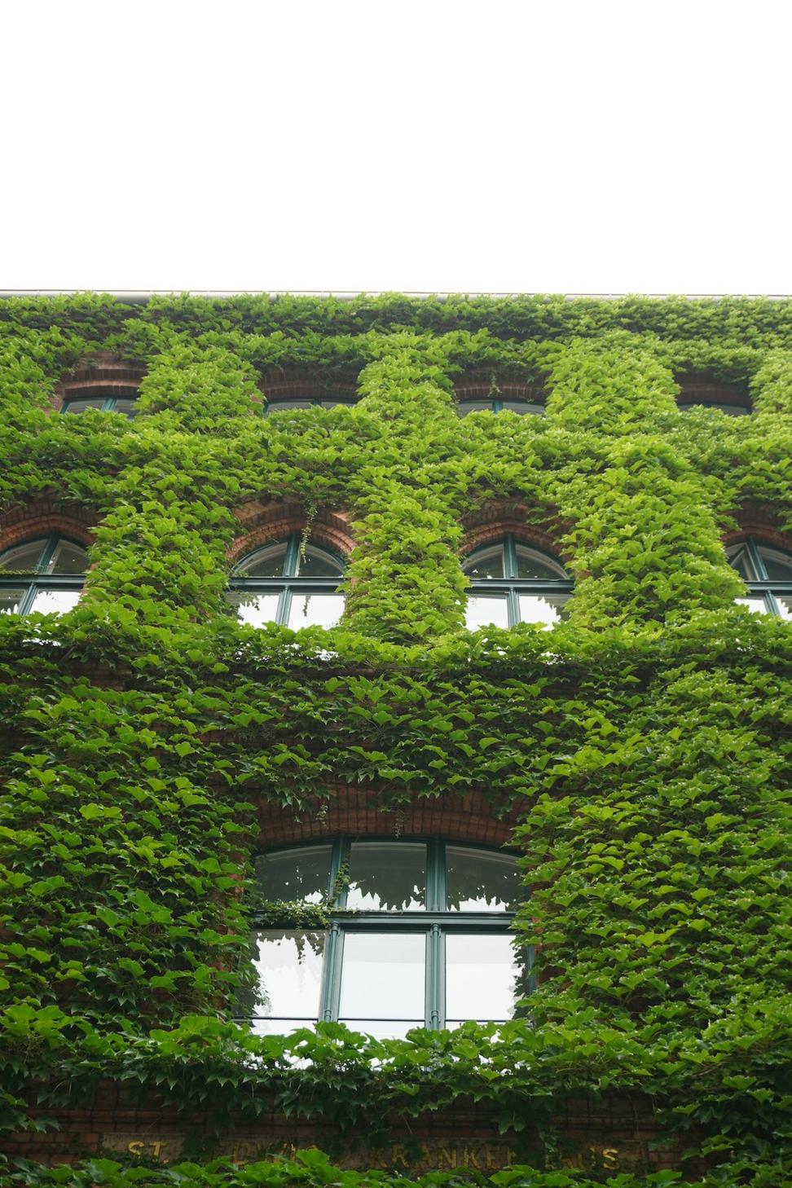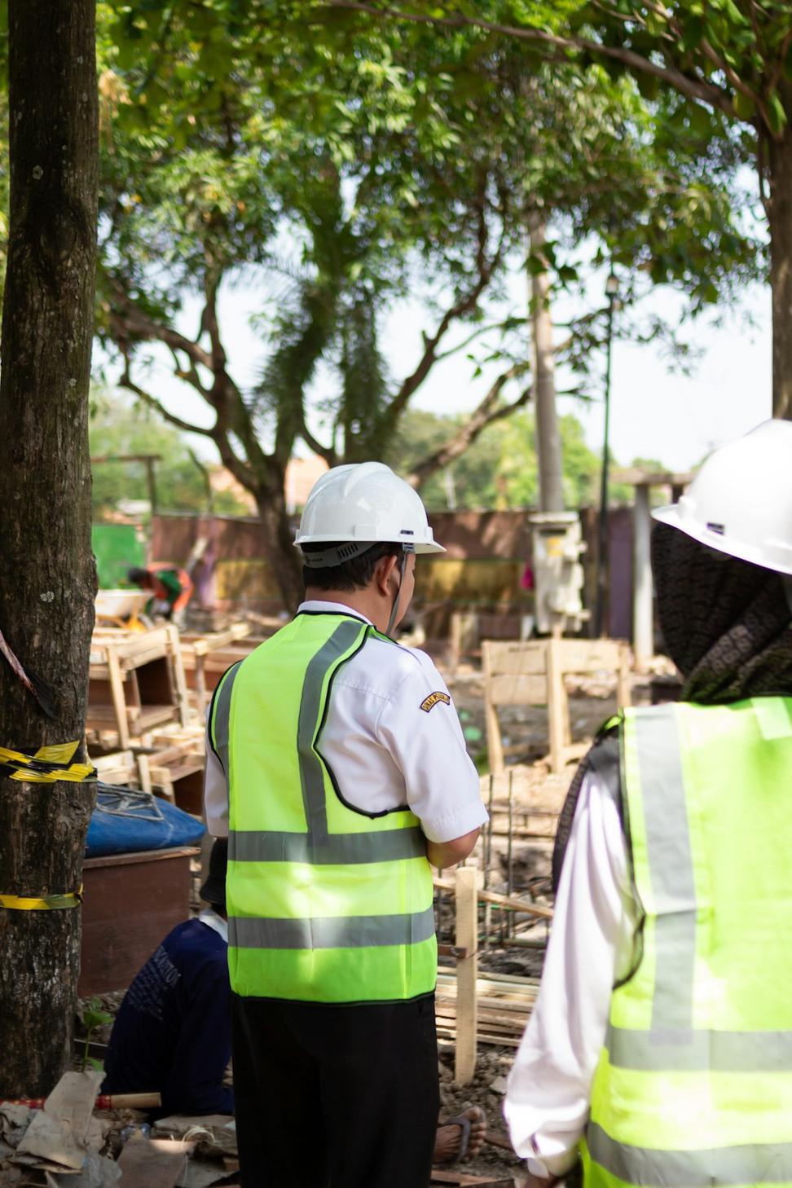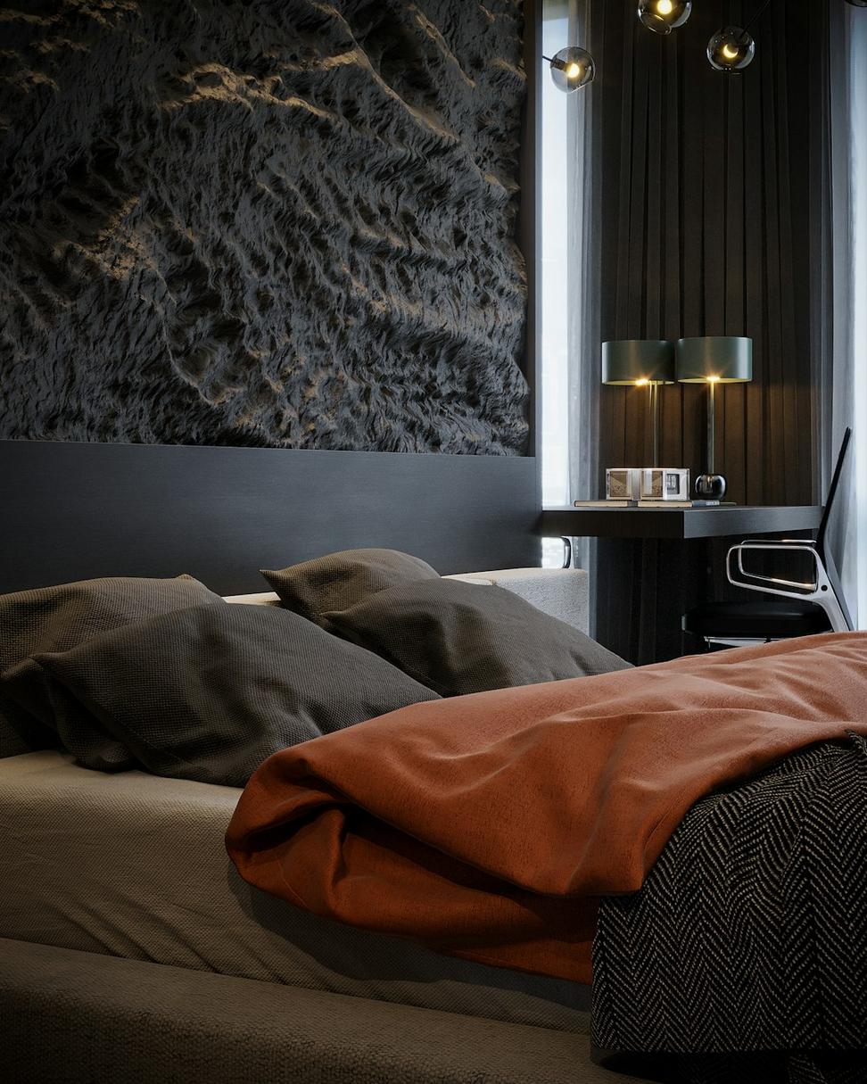Every project's different, and that's what keeps things interesting. We don't do cookie-cutter solutions - instead, we listen, sketch, rethink, and collaborate until we've nailed exactly what you're after.
Residential Architecture
Custom homes that actually feel like yours
Whether you're building from scratch or renovating an older home, we'll work with you to create spaces that match how you actually live. Not just pretty drawings - real, functional design that considers everything from morning light to where the kids dump their backpacks.
- Single-family homes & estates
- Multi-unit residential buildings
- Renovations & additions
- Laneway houses & accessory units
Commercial Design
Spaces that work as hard as you do
Commercial spaces need to do more than look good - they've gotta perform. We design offices, retail spots, and mixed-use buildings that balance aesthetics with functionality, all while keeping an eye on your bottom line and local regulations.
- Office buildings & workspaces
- Retail & hospitality design
- Mixed-use developments
- Adaptive reuse projects

Interior Space Planning
Sometimes the shell's already there, you just need someone to figure out what goes where. We're good at making the most of every square foot, whether it's a cramped condo or a sprawling penthouse. Flow, light, storage - we think about all of it.

Sustainable Building Solutions
Green building isn't just a trend for us - it's how we think about every project. From passive solar design to material selection, we'll help you build something that's easier on the planet and cheaper to run. Win-win, really.

Project Management
Design's one thing, but getting it built's another. We can shepherd your project from initial sketches through construction, dealing with contractors, permits, and all the headaches that come with building. You focus on the big decisions, we'll handle the details.
3D Visualization & Rendering
Let's be honest - most people can't picture what a building's gonna look like from a floor plan. That's where our 3D work comes in handy. We create photorealistic renderings and walkthroughs so you can actually see what you're getting before the first shovel hits dirt. It saves time, money, and a lot of "wait, I thought it would look different" moments down the road.
- Photorealistic exterior & interior renders
- Virtual walkthroughs & animations
- Material & finish visualization
- Marketing & presentation materials
